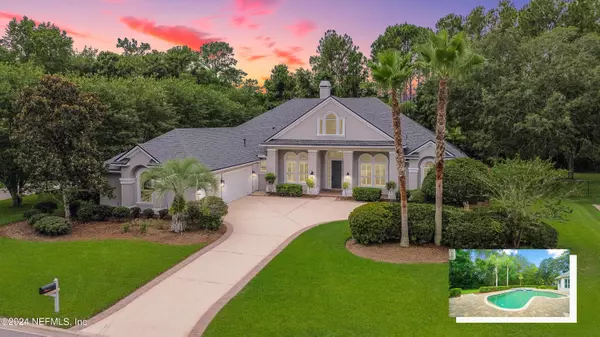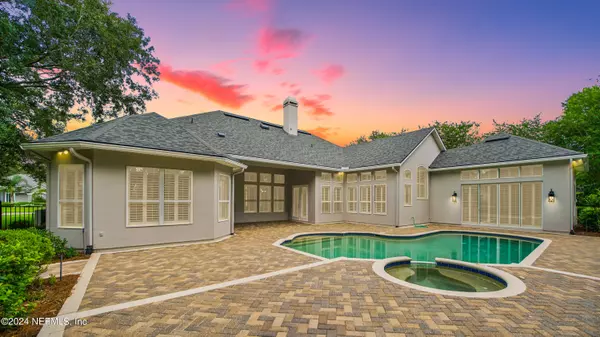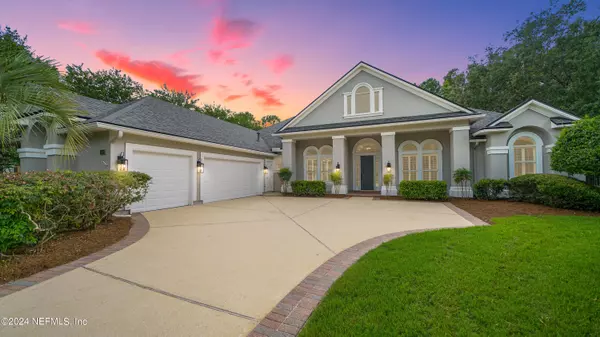UPDATED:
01/14/2025 07:43 PM
Key Details
Property Type Single Family Home
Sub Type Single Family Residence
Listing Status Active
Purchase Type For Sale
Square Footage 3,919 sqft
Price per Sqft $292
Subdivision Julington Creek Plan
MLS Listing ID 2035408
Style Traditional
Bedrooms 5
Full Baths 4
Half Baths 1
Construction Status Updated/Remodeled
HOA Fees $480/ann
HOA Y/N Yes
Originating Board realMLS (Northeast Florida Multiple Listing Service)
Year Built 2002
Annual Tax Amount $6,653
Lot Size 0.500 Acres
Acres 0.5
Property Description
Step inside to discover a stunning interior with brand new lighting, luxury vinyl plank flooring throughout, and plantation shutters that add a touch of elegance. The kitchen has been thoughtfully updated with brand new appliances, while the island boasts a new countertop, perfect for both meal prep and gathering. Additional recent upgrades include updated cabinets throughout the home, new countertops in the office/drop zone, bonus room, and a newly refreshed laundry room.
Outdoors, the private pool, complete with a new pool pump, is set against a serene wooded backdrop, creating the perfect oasis for relaxation and entertainment. Situated on half an acre, this property offers both space and privacy. The spacious 3-car garage has been freshly painted and updated with vinyl flooring, providing a clean and organized area for your vehicles and storage needs. Residents of this sought-after community enjoy access to an array of amenities, including basketball and tennis courts, a clubhouse, fitness center, golf course, and playground. Experience luxury living at its finest in this beautifully upgraded home!
All information pertaining to the property is deemed reliable, but not guaranteed. Information to be verified by the Buyer. Be advised that cameras may exist recording audio and video inside/outside the property, such as ring doorbells.
Location
State FL
County St. Johns
Community Julington Creek Plan
Area 301-Julington Creek/Switzerland
Direction West on Race Track Rd, Left Durbin Creek Blvd, Left Flora Branch Blvd, Right E Primrose Pl, Right S Pokeberry Pl, Home is on the right!
Interior
Interior Features Breakfast Bar, Eat-in Kitchen, Entrance Foyer, His and Hers Closets, Jack and Jill Bath, Kitchen Island, Primary Bathroom -Tub with Separate Shower, Split Bedrooms, Vaulted Ceiling(s), Walk-In Closet(s)
Heating Central, Electric
Cooling Central Air, Electric
Flooring Vinyl
Fireplaces Number 1
Fireplaces Type Gas
Furnishings Unfurnished
Fireplace Yes
Laundry Electric Dryer Hookup, In Unit
Exterior
Parking Features Additional Parking, Attached, Garage, Garage Door Opener
Garage Spaces 3.0
Fence Back Yard
Pool In Ground, Heated, Salt Water
Utilities Available Cable Available, Electricity Connected, Sewer Connected, Water Connected, Propane
Amenities Available Basketball Court, Clubhouse, Fitness Center, Golf Course, Jogging Path, Playground, Tennis Court(s)
Roof Type Shingle
Total Parking Spaces 3
Garage Yes
Private Pool No
Building
Lot Description Sprinklers In Front, Sprinklers In Rear, Wooded
Sewer Public Sewer
Water Public
Architectural Style Traditional
Structure Type Stucco
New Construction No
Construction Status Updated/Remodeled
Others
HOA Name Julington Creek Plantation
Senior Community No
Tax ID 2490260250
Acceptable Financing Cash, Conventional, FHA, VA Loan
Listing Terms Cash, Conventional, FHA, VA Loan
GET MORE INFORMATION
Kevin Howard
Broker Associate | License ID: BK3282548
Broker Associate License ID: BK3282548




