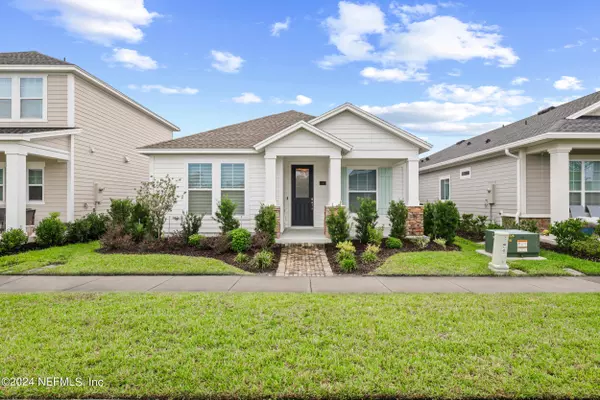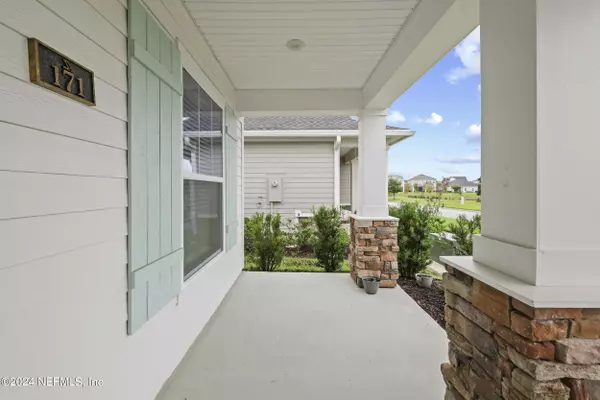UPDATED:
01/19/2025 06:05 PM
Key Details
Property Type Single Family Home
Sub Type Single Family Residence
Listing Status Active Under Contract
Purchase Type For Sale
Square Footage 1,643 sqft
Price per Sqft $231
Subdivision Shearwater
MLS Listing ID 2047557
Style A-Frame
Bedrooms 3
Full Baths 2
HOA Fees $236/ann
HOA Y/N Yes
Originating Board realMLS (Northeast Florida Multiple Listing Service)
Year Built 2020
Annual Tax Amount $6,899
Lot Size 4,356 Sqft
Acres 0.1
Property Description
Step inside to discover a sophisticated haven where every detail has been thoughtfully curated to enhance the living experience. Natural light floods the spacious interiors, reflecting off the sleek tile floors. The neural tones throughout the home create an inviting ambiance, while the gourmet kitchen serves as the heart of this remarkable property. Culinary enthusiasts will appreciate the stainless steel appliances. Beyond the walls of this stunning home, residents can enjoy Shearwater's resort-style amenities, from pools and slides to tennis courts, kayak launches, and a zip line park. Pet owners will love the two dog parks, while fitness enthusiasts can take advantage of the state-of-the-art fitness center.
Located in the esteemed St. Johns County school district and just a short drive from the pristine shores of Mickler's Landing Public Beach, this residence perfectly blends luxury and convenience. Whether you're seeking a tranquil retreat or an active lifestyle, this exceptional property promises a lifetime of memories in the heart of Shearwater. Schedule your private showing today and experience this incredible home firsthand.
Location
State FL
County St. Johns
Community Shearwater
Area 304- 210 South
Direction From CR 210 go West of I 95, Turn Left on to Shearwater Pkwy go to round about and turn left on Falls Drive, Turn Right on Windley, Left on Beale Avenue, Arrive at 171 Beale on the left. You can park in front of home or behind the home by the garage.
Interior
Interior Features Breakfast Bar, Ceiling Fan(s), Eat-in Kitchen, Entrance Foyer, Kitchen Island, Open Floorplan, Pantry, Primary Bathroom - Shower No Tub, Split Bedrooms, Walk-In Closet(s)
Heating Central
Cooling Central Air
Flooring Carpet, Tile
Exterior
Parking Features Additional Parking, Garage
Garage Spaces 2.0
Utilities Available Other
Roof Type Shingle
Total Parking Spaces 2
Garage Yes
Private Pool No
Building
Water Public
Architectural Style A-Frame
Structure Type Composition Siding
New Construction No
Schools
Elementary Schools Trout Creek Academy
Middle Schools Trout Creek Academy
High Schools Beachside
Others
Senior Community No
Tax ID 0100131310
Acceptable Financing Cash, Conventional, FHA
Listing Terms Cash, Conventional, FHA
GET MORE INFORMATION
Kevin Howard
Broker Associate | License ID: BK3282548
Broker Associate License ID: BK3282548




