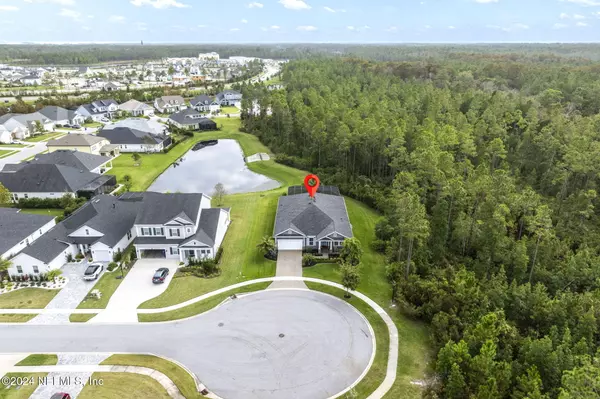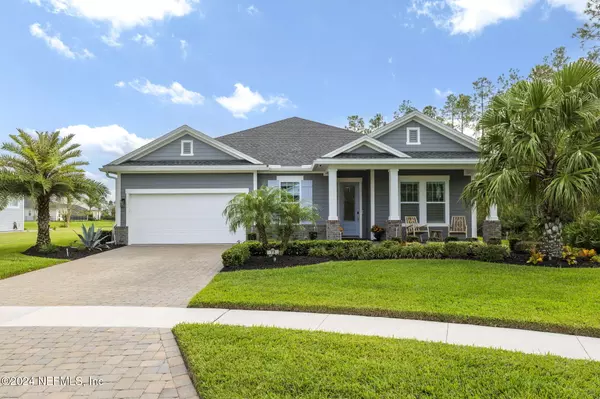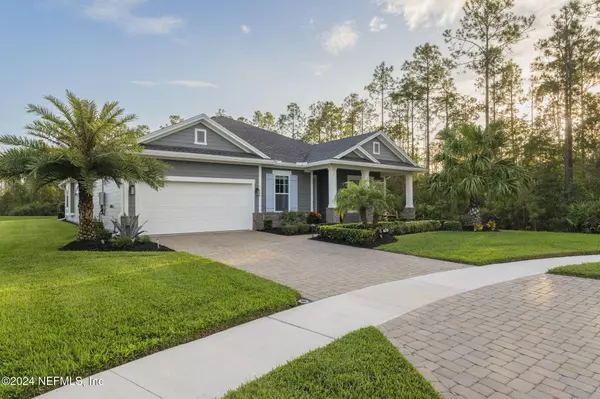UPDATED:
01/08/2025 02:00 PM
Key Details
Property Type Single Family Home
Sub Type Single Family Residence
Listing Status Active Under Contract
Purchase Type For Sale
Square Footage 2,697 sqft
Price per Sqft $426
Subdivision Heritage Trace At Crosswater
MLS Listing ID 2056194
Style Ranch,Traditional
Bedrooms 3
Full Baths 2
Half Baths 1
HOA Fees $914/ann
HOA Y/N Yes
Originating Board realMLS (Northeast Florida Multiple Listing Service)
Year Built 2019
Property Description
The gourmet kitchen is a chef's dream, equipped with 42'' cabinets, solid surface countertops, a stainless steel cooktop with a designer hood, and an Energy Star dishwasher. A large prep island with a breakfast bar, a separate dining area, and a walk-in pantry with custom wood shelving complete the space, making it ideal for both everyday living and entertaining.
Retreat to the master suite, where you'll find a tray ceiling, plantation shutters, dual vanities, separate his-and-her closets, an oversized shower, and a luxurious soaker tub. Outside, a stunning extended paver patio includes a recently added pool, outdoor kitchen, and upgraded landscaping with accent lighting, creating the ultimate oasis for relaxation and gatherings.
Additional features include a 2+ car garage with extra storage, a whole-house generator, and proximity to Nocatee's incredible amenities: parks, trails, pools, fitness center, and more. This meticulously maintained home combines the convenience of a new build with premium upgrades you won't find elsewhere - truly a must-see!
Location
State FL
County St. Johns
Community Heritage Trace At Crosswater
Area 272-Nocatee South
Direction From Nocatee Welcome Center, head south on Nocatee Center Way. Turn right on Crosswater Parkway and continue for 1.5 miles. Turn right onto Crosswater Lake Drive, then right onto Village Grande Drive to enter Heritage Trace. Follow Village Grande Drive to Southdale Court, then turn right. 73 Southdale Court will be on the right. Approximately 2 miles, around 5 minutes.
Interior
Interior Features Ceiling Fan(s), His and Hers Closets, Kitchen Island, Open Floorplan, Pantry, Primary Bathroom -Tub with Separate Shower, Split Bedrooms, Walk-In Closet(s)
Heating Central, Heat Pump
Cooling Central Air
Flooring Carpet, Tile, Wood
Fireplaces Number 1
Fireplaces Type Electric
Furnishings Unfurnished
Fireplace Yes
Laundry Electric Dryer Hookup, Washer Hookup
Exterior
Parking Features Garage
Garage Spaces 2.0
Utilities Available Cable Available, Electricity Available, Natural Gas Available, Water Available
Amenities Available Basketball Court, Children's Pool, Dog Park, Fitness Center, Jogging Path, Park, Pickleball, Playground, Tennis Court(s)
View Pond, Protected Preserve
Roof Type Shingle
Total Parking Spaces 2
Garage Yes
Private Pool No
Building
Lot Description Corner Lot, Cul-De-Sac
Water Public
Architectural Style Ranch, Traditional
New Construction No
Schools
Elementary Schools Pine Island Academy
Middle Schools Pine Island Academy
High Schools Allen D. Nease
Others
Senior Community No
Tax ID 0704912900
Acceptable Financing Cash, Conventional, FHA, VA Loan
Listing Terms Cash, Conventional, FHA, VA Loan
GET MORE INFORMATION
Kevin Howard
Broker Associate | License ID: BK3282548
Broker Associate License ID: BK3282548




