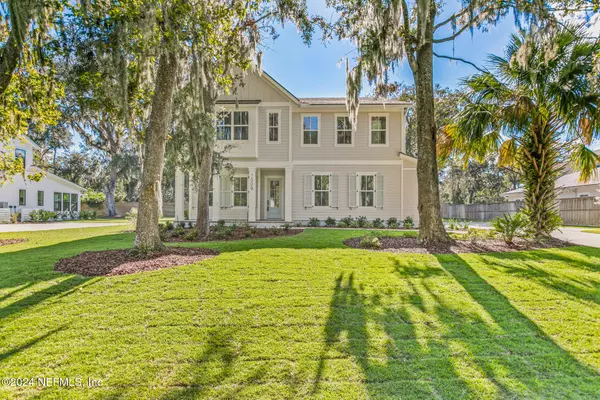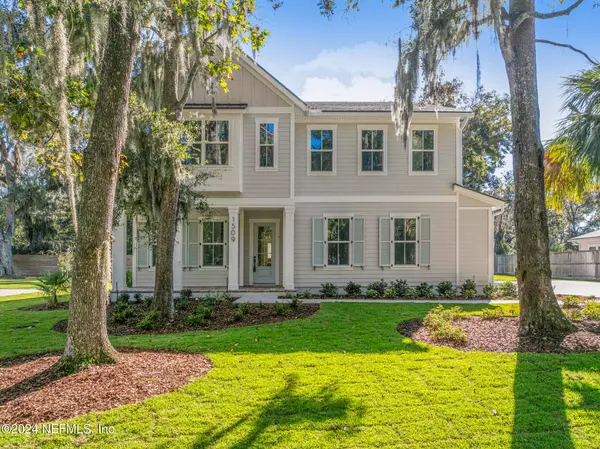UPDATED:
01/19/2025 07:50 AM
Key Details
Property Type Single Family Home
Sub Type Single Family Residence
Listing Status Active
Purchase Type For Sale
Square Footage 3,541 sqft
Price per Sqft $501
Subdivision Sunset Bay
MLS Listing ID 2057208
Style Craftsman,Traditional
Bedrooms 5
Full Baths 4
HOA Fees $700/ann
HOA Y/N Yes
Originating Board realMLS (Northeast Florida Multiple Listing Service)
Year Built 2024
Annual Tax Amount $5,048
Lot Size 0.290 Acres
Acres 0.29
Property Description
The light-filled kitchen and breakfast area showcase quartz countertops, a complete Signature Kitchen Suite appliance package that includes a steam oven and a refrigerator capable of making craft ice cubes, custom Fabuwood cabinetry, and an oversized walk-in pantry. The expansive owner's suite features a generous bathroom with spacious vanities, his and her walk-in closets, a dedicated air conditioning zone, and a tankless hot water heater. This home also includes a first-floor bedroom and full bathroom, ideal for use as a guest room, in-law suite, or home office. Upstairs, you'll find three additional bedrooms and two beautifully designed bathrooms. Each bedroom is spacious and equipped with ventilated wood shelving. The generous, flat backyard is complete with a large private lanai that is pre-plumbed for a future outdoor kitchen. The beautifully landscaped yard provides a serene escape, enhanced by mature plantings.
Upgrades include wide plank hardwood flooring, a spacious mudroom with custom built-ins, an oversized laundry room with extensive cabinetry, pre-wiring for wireless access points, a video doorbell, security features, and speakers, twin tankless water heaters, full house gutters, Pella windows, a water softener loop, a garage hookup for an electric vehicle, a builder warranty, manufacturer warranties, and more.
Located in Neptune Beach, this home offers access to pristine beaches and a vibrant coastal lifestyle. Don't miss the opportunity to own this brand-new home!
Location
State FL
County Duval
Community Sunset Bay
Area 222-Neptune Beach-West
Direction Penman Rd to Emma Ln. 3rd home on your left
Interior
Interior Features Breakfast Bar, Ceiling Fan(s), Eat-in Kitchen, Entrance Foyer, His and Hers Closets, Kitchen Island, Open Floorplan, Pantry, Primary Bathroom -Tub with Separate Shower, Smart Home, Smart Thermostat, Split Bedrooms, Walk-In Closet(s)
Heating Central, Electric
Cooling Central Air, Electric, Multi Units, Zoned
Flooring Carpet, Tile, Wood
Laundry Electric Dryer Hookup, Washer Hookup
Exterior
Parking Features Additional Parking, Attached, Garage, Garage Door Opener
Garage Spaces 2.0
Fence Back Yard, Wood
Utilities Available Cable Available, Electricity Connected, Sewer Connected, Water Connected, Propane
View Trees/Woods
Roof Type Metal,Shingle
Porch Front Porch, Rear Porch
Total Parking Spaces 2
Garage Yes
Private Pool No
Building
Lot Description Dead End Street, Many Trees, Sprinklers In Front, Sprinklers In Rear
Sewer Public Sewer
Water Public
Architectural Style Craftsman, Traditional
Structure Type Fiber Cement
New Construction Yes
Schools
Elementary Schools Neptune Beach
Middle Schools Duncan Fletcher
High Schools Duncan Fletcher
Others
Senior Community No
Tax ID 1777299025
Security Features Carbon Monoxide Detector(s),Smoke Detector(s)
Acceptable Financing Cash, Conventional, FHA, VA Loan
Listing Terms Cash, Conventional, FHA, VA Loan
GET MORE INFORMATION
Kevin Howard
Broker Associate | License ID: BK3282548
Broker Associate License ID: BK3282548




