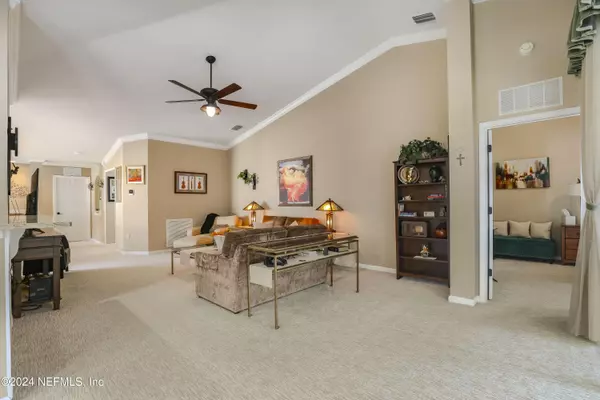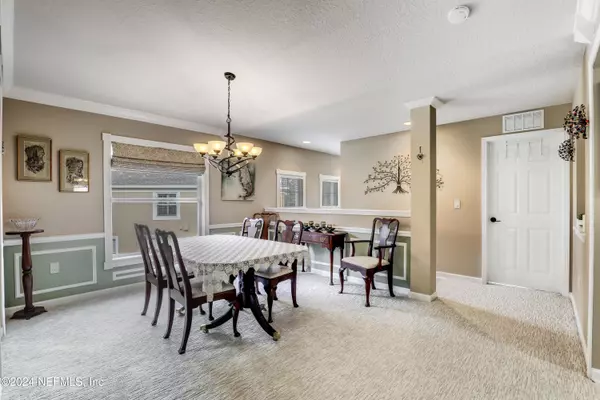UPDATED:
01/11/2025 06:18 PM
Key Details
Property Type Condo
Sub Type Condominium
Listing Status Active
Purchase Type For Sale
Square Footage 1,797 sqft
Price per Sqft $186
Subdivision Sweetwater By Del Webb
MLS Listing ID 2061314
Bedrooms 2
Full Baths 2
Construction Status Updated/Remodeled
HOA Fees $250/mo
HOA Y/N Yes
Originating Board realMLS (Northeast Florida Multiple Listing Service)
Year Built 2007
Annual Tax Amount $3,470
Property Description
Embrace effortless living in this impeccably maintained, move-in-ready home within a vibrant 55+ community. This spacious, SPLIT-BED FLOOR PLAN offers privacy and comfort, complemented by elegant finishes like CROWN MOLDING, quartz countertops, VAULTED CEILINGS. Plush carpeting adds comfort, while recent updates, including soft-close cabinets, new appliances, a 2022 WATER HEATER, new 2021 HVAC, a RO SYSTEM/SOFTENER, and an upgraded front door with motion-activated lighting leading up the stairs all ensure convenience. A versatile OFFICE/FLEX SPACE provides extra room for hobbies or work. Enjoy a HUGE SCREENED BALCONY that overlooks a serene NATURE PRESERVE, ensuring privacy and no neighbors ever behind the unit. Constructed with durable block, this quiet home provides exceptional sound insulation. A pavered driveway and extra parking spaces nearby offer convenience for guests. This safe and friendly community boasts a calendar full of activities, from art classes to day trips. Plus, exterior maintenance, including roof, window cleaning, and lawn care, are taken care of. So you can simply relax and enjoy the easy life. Schedule your showing today!
Location
State FL
County Duval
Community Sweetwater By Del Webb
Area 027-Intracoastal West-South Of Jt Butler Blvd
Direction 295 East Beltway to Baymeadows. East to Sweetwater Pkwy on right. Through security first left onto Rock Dove Way. Left onto Surfbird Circle. At stop sign left onto Little Swift to immediate left. Home on the left.
Interior
Interior Features Breakfast Bar, Built-in Features, Ceiling Fan(s), Eat-in Kitchen, Open Floorplan, Pantry, Primary Bathroom - Shower No Tub, Smart Thermostat, Split Bedrooms, Vaulted Ceiling(s), Walk-In Closet(s)
Heating Central, Electric
Cooling Central Air, Electric
Flooring Carpet, Tile
Furnishings Negotiable
Laundry Electric Dryer Hookup, In Unit, Washer Hookup
Exterior
Exterior Feature Storm Shutters, Other
Parking Features Additional Parking, Attached, Garage, Garage Door Opener
Garage Spaces 1.0
Utilities Available Cable Available, Electricity Available, Sewer Available, Water Available
Amenities Available Barbecue, Clubhouse, Fitness Center, Gated, Jogging Path, Maintenance Grounds, Maintenance Structure, Management - Full Time, Management- On Site, Park, Pickleball, Security, Shuffleboard Court, Spa/Hot Tub, Tennis Court(s), Trash
View Pond, Protected Preserve, Trees/Woods
Roof Type Shingle
Porch Rear Porch, Screened
Total Parking Spaces 1
Garage Yes
Private Pool No
Building
Faces East
Story 2
Sewer Public Sewer
Water Public
Level or Stories 2
Structure Type Block,Frame,Stucco
New Construction No
Construction Status Updated/Remodeled
Others
HOA Name First Coast Residential
HOA Fee Include Insurance,Maintenance Grounds,Security,Other
Senior Community Yes
Tax ID 1677570246
Security Features 24 Hour Security,Security Fence,Security Gate,Security Lights,Smoke Detector(s)
Acceptable Financing Cash, Conventional
Listing Terms Cash, Conventional
GET MORE INFORMATION
Kevin Howard
Broker Associate | License ID: BK3282548
Broker Associate License ID: BK3282548




