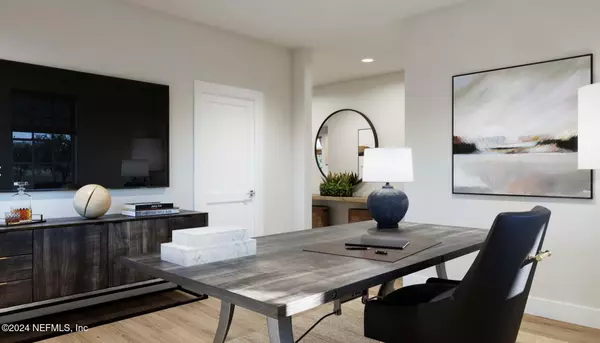UPDATED:
01/07/2025 09:41 PM
Key Details
Property Type Single Family Home
Sub Type Single Family Residence
Listing Status Active
Purchase Type For Sale
Square Footage 2,029 sqft
Price per Sqft $271
Subdivision Reverie At Silverleaf
MLS Listing ID 2062140
Style Ranch
Bedrooms 2
Full Baths 2
HOA Fees $233/mo
HOA Y/N Yes
Originating Board realMLS (Northeast Florida Multiple Listing Service)
Year Built 2025
Annual Tax Amount $877
Lot Size 6,534 Sqft
Acres 0.15
Lot Dimensions 39X160
Property Description
This awesome 2,029 square foot home gives you tons of room to spread out and make it your own. The open-concept great room and dining area flow right into a cool kitchen setup that's perfect for hanging out while someone's cooking or grabbing a quick snack. Plus, there's a walk-in pantry so you can stock up on all your favorites!
The owner's suite is like having your own private retreat - it's super roomy with a huge walk-in closet and a bathroom that feels like a spa with double sinks. The second bedroom is perfect for guests or a roommate, and the flex room can be whatever you want - maybe a gaming room, home office, or even a third bedroom.
One of the best parts? The covered lanai where you can chill outside. And don't worry about yard work - the HOA takes care of that! Instead, you can spend your time at the community pool, playing pickleball with friends, or working out at the fitness center.
The two-car garage has plenty of space for your cars plus all your stuff, and the laundry room makes doing laundry way less of a hassle. Everything in this home is designed to make life easier and more fun!
Living at Reverie at Silverleaf means you get access to all sorts of cool amenities - from the clubhouse where you can hang with friends to the event lawn where there's always something going on. It's basically like living at a resort, but it's actually your home!
Come check out the Charlotte and see how awesome life could be in this perfect blend of comfort and style!
Location
State FL
County St. Johns
Community Reverie At Silverleaf
Area 305-World Golf Village Area-Central
Direction take I95 to exit 318 to FL 16 St Augustine/Green Cove Springs turn slightly left onto the ramp to Green Cove Spgs Take Silverleaf Pkwy Turn left onto Charter Oaks Dr Turn right onto Day Dream Dr Turn
Interior
Interior Features Kitchen Island, Open Floorplan, Pantry, Primary Bathroom - Shower No Tub, Primary Downstairs, Split Bedrooms, Walk-In Closet(s)
Heating Central
Cooling Central Air
Furnishings Unfurnished
Laundry Gas Dryer Hookup, Washer Hookup
Exterior
Parking Features Attached, Garage, Garage Door Opener
Garage Spaces 2.0
Carport Spaces 2
Utilities Available Cable Available, Electricity Connected, Natural Gas Connected, Sewer Connected, Water Connected
Amenities Available Clubhouse, Dog Park, Gated, Jogging Path, Pickleball, Spa/Hot Tub
Roof Type Shingle
Porch Covered, Front Porch, Rear Porch
Total Parking Spaces 2
Garage Yes
Private Pool No
Building
Lot Description Cleared, Sprinklers In Front, Sprinklers In Rear
Faces South
Sewer Public Sewer
Water Public
Architectural Style Ranch
Structure Type Fiber Cement,Frame
New Construction Yes
Others
HOA Fee Include Maintenance Grounds
Senior Community Yes
Tax ID 0269212920
Security Features Carbon Monoxide Detector(s),Security Gate,Smoke Detector(s)
Acceptable Financing Cash, Conventional, FHA, VA Loan, Other
Listing Terms Cash, Conventional, FHA, VA Loan, Other
GET MORE INFORMATION
Kevin Howard
Broker Associate | License ID: BK3282548
Broker Associate License ID: BK3282548




