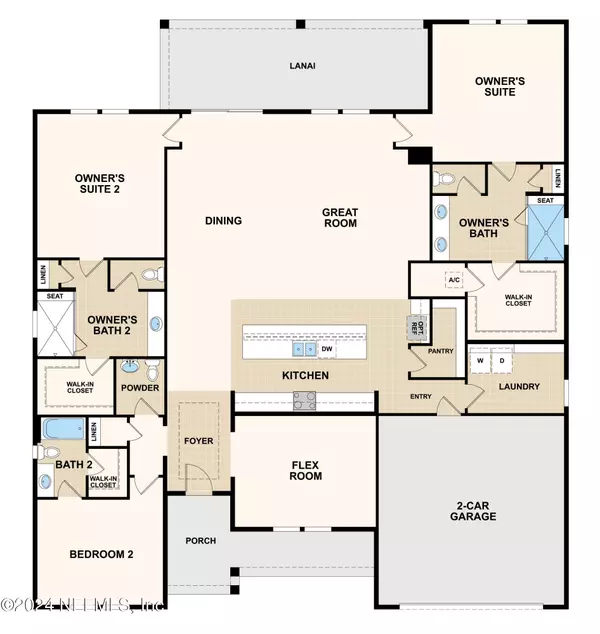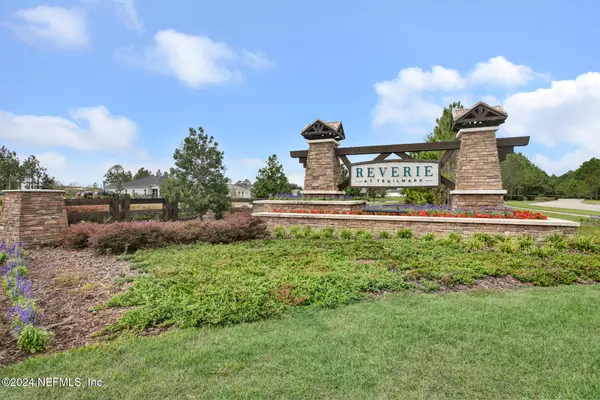UPDATED:
01/07/2025 09:49 PM
Key Details
Property Type Single Family Home
Sub Type Single Family Residence
Listing Status Active
Purchase Type For Sale
Square Footage 2,790 sqft
Price per Sqft $213
Subdivision Reverie At Palm Coast
MLS Listing ID 2062303
Style Traditional
Bedrooms 4
Full Baths 2
HOA Fees $216/mo
HOA Y/N Yes
Originating Board realMLS (Northeast Florida Multiple Listing Service)
Year Built 2025
Annual Tax Amount $3,535
Lot Size 9,147 Sqft
Acres 0.21
Lot Dimensions 60X125
Property Description
This home is perfect for families or anyone who loves having space. You get four bedrooms plus a flex room (talk about options!), so there's plenty of room for everyone to have their own space. Got guests coming over? No problem! Need a home office or maybe a game room? That flex room has got you covered.
The two and a half baths mean no more morning traffic jams when everyone's getting ready, and the two-car garage keeps your rides protected from that Florida sun.
But here's where it gets really good - living at Reverie is like being on vacation every day! You've got this amazing clubhouse where you can hang out with your neighbors, and the resort-style pool and spa are perfect for those hot Florida days. Feel like staying active? Hit up the fitness center or challenge your neighbors to a game of pickleball on one of the six tournament-class courts.
Want to chill outside? The walking trails are perfect for a morning stroll or evening walk with your dog (who'll love the dog park, by the way!). There's even an event lawn for community get-togethers and bocce ball courts if you're feeling competitive.
Location
State FL
County Flagler
Community Reverie At Palm Coast
Area 602-Flagler County-Nw
Direction Take 195 N to exit 289 toward Palm Coast and Left on Palm Coast Pkwy, left onto Reverie Blvd, right onto Reverie Dr N., left onto Ellaville Dr. Model Home is 3 Ellaville Dr. Palm Coast, FL 32137
Interior
Interior Features Entrance Foyer, Kitchen Island, Open Floorplan, Pantry, Primary Bathroom - Shower No Tub, Primary Downstairs, Split Bedrooms, Walk-In Closet(s)
Heating Central
Cooling Central Air, Electric
Furnishings Unfurnished
Laundry Gas Dryer Hookup, In Unit, Washer Hookup
Exterior
Parking Features Attached, Garage, Garage Door Opener
Garage Spaces 2.0
Utilities Available Cable Available, Electricity Connected, Natural Gas Connected, Sewer Connected, Water Connected
Amenities Available Clubhouse, Dog Park, Fitness Center, Gated, Jogging Path, Maintenance Grounds, Pickleball, Shuffleboard Court
Roof Type Shingle
Porch Covered, Front Porch, Rear Porch
Total Parking Spaces 2
Garage Yes
Private Pool No
Building
Lot Description Cleared
Faces South
Sewer Public Sewer
Water Public
Architectural Style Traditional
Structure Type Fiber Cement,Frame
New Construction Yes
Schools
High Schools Matanzas
Others
HOA Name First Service Management
HOA Fee Include Maintenance Grounds
Senior Community Yes
Tax ID 0411305160000002670
Security Features Carbon Monoxide Detector(s),Security Gate,Smoke Detector(s)
Acceptable Financing Cash, Conventional, FHA, VA Loan, Other
Listing Terms Cash, Conventional, FHA, VA Loan, Other
GET MORE INFORMATION
Kevin Howard
Broker Associate | License ID: BK3282548
Broker Associate License ID: BK3282548




