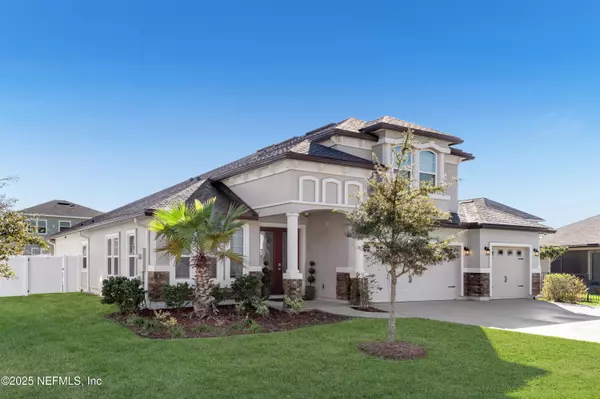UPDATED:
01/20/2025 03:31 AM
Key Details
Property Type Single Family Home
Sub Type Single Family Residence
Listing Status Pending
Purchase Type For Sale
Square Footage 3,648 sqft
Price per Sqft $189
Subdivision Eagle Landing
MLS Listing ID 2062721
Bedrooms 5
Full Baths 5
HOA Fees $50/ann
HOA Y/N Yes
Originating Board realMLS (Northeast Florida Multiple Listing Service)
Year Built 2021
Annual Tax Amount $11,531
Lot Size 10,018 Sqft
Acres 0.23
Property Description
Upon entering, you are greeted by a spacious living room equipped with a custom entertainment center, an electric fireplace, and an integrated speaker system, making it ideal for both relaxation and entertaining. The gourmet kitchen features sleek quartz countertops and a double oven, catering to culinary enthusiasts. The primary bedroom serves as a serene retreat, complete with beautiful bay windows.
The home includes a bonus room downstairs that can be used for various purposes, as well as a dedicated study, providing additional functional spaces for work or leisure. Upstairs, a room is ready to be transformed into a theater room, offering a perfect setting for movie nights. The outdoor space is designed for seamless indoor-outdoor living, featuring a patio with motorized screens and pocket sliding glass doors. Situated on a cul-de-sac, this home provides an added sense of privacy.
Residents of the Eagle Landing community enjoy access to a wide array of amenities, including a golf course, pool, kids club, tennis and pickleball courts, gym, and indoor basketball courts. The clubhouse, complete with a restaurant and bar, serves as an excellent venue for socializing and dining.
This home presents an exceptional opportunity to enjoy a luxurious lifestyle within a vibrant and well-appointed community.
Location
State FL
County Clay
Community Eagle Landing
Area 139-Oakleaf/Orange Park/Nw Clay County
Direction Head south on I-295 S take exit 12 for Blanding Blvd/FL-21 S toward Orange Park.Merge onto Blanding Blvd/FL-21 S. Continue on Blanding Blvd for several miles. Turn right onto Argyle Forest Blvd. Continue on Argyle Forest Blvd, which will eventually become Oakleaf Plantation Parkway. Turn left onto Plantation Oaks Blvd,Turn right onto Laurel Valley Drive.Arrive at 813 Laurel Valley Dr on left
Interior
Interior Features Eat-in Kitchen, Entrance Foyer, His and Hers Closets, Kitchen Island, Pantry, Primary Bathroom - Tub with Shower, Primary Downstairs, Smart Thermostat, Vaulted Ceiling(s), Walk-In Closet(s)
Heating Central
Cooling Central Air
Flooring Carpet, Tile
Fireplaces Number 1
Fireplaces Type Electric
Fireplace Yes
Laundry Electric Dryer Hookup, Washer Hookup
Exterior
Parking Features Garage, Garage Door Opener
Garage Spaces 3.0
Fence Privacy, Vinyl
Utilities Available Electricity Available, Water Connected
Amenities Available Basketball Court, Children's Pool, Clubhouse, Dog Park, Fitness Center, Golf Course, Jogging Path, Park, Pickleball, Playground, Tennis Court(s)
Porch Patio
Total Parking Spaces 3
Garage Yes
Private Pool No
Building
Lot Description Cul-De-Sac, Sprinklers In Front, Sprinklers In Rear
Water Public
Structure Type Stone,Stucco
New Construction No
Schools
Elementary Schools Discovery Oaks
Middle Schools Oakleaf Jr High
High Schools Oakleaf High School
Others
Senior Community No
Tax ID 13042400554201692
Acceptable Financing Cash, Conventional, FHA, VA Loan
Listing Terms Cash, Conventional, FHA, VA Loan
GET MORE INFORMATION
Kevin Howard
Broker Associate | License ID: BK3282548
Broker Associate License ID: BK3282548




