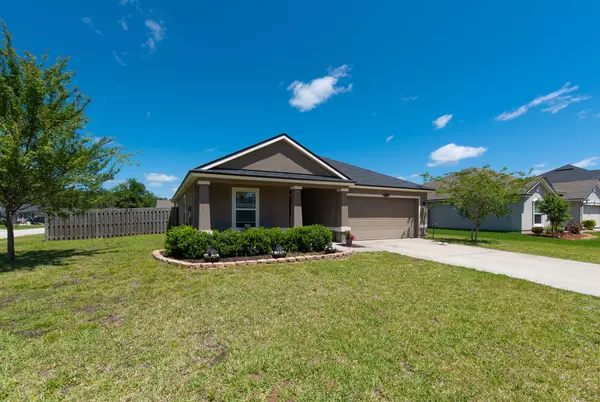For more information regarding the value of a property, please contact us for a free consultation.
Key Details
Sold Price $240,000
Property Type Single Family Home
Sub Type Single Family Residence
Listing Status Sold
Purchase Type For Sale
Square Footage 1,780 sqft
Price per Sqft $134
Subdivision Country Walk
MLS Listing ID 1044621
Sold Date 07/08/20
Style Flat,Traditional
Bedrooms 4
Full Baths 2
HOA Fees $25/ann
HOA Y/N Yes
Originating Board realMLS (Northeast Florida Multiple Listing Service)
Year Built 2014
Lot Dimensions 58x130x82x104x39
Property Description
Welcome home to this spacious 4BR/2BA home located in Country Walk – country living with a short drive to everything you need! Built in 2014, this 1,780 SF home sits on a large corner lot with a fenced yard and plenty of room to roam. Inside offers spacious rooms and an easy flow from family & dining rooms to the kitchen and nook so entertaining is easy and there is plenty of room to host crowds of all sizes. The kitchen is complete with stainless appliances, granite counters, 42" cabinets and counter seating for a few. The kitchen overlooks a casual breakfast area and the slider opens to the covered porch and back yard. Outdoor cooking will be a pleasure on the covered lanai and if you like to garden, this is the place as an abundance sunshine lights up the yard. The bedrooms are configured with privacy in mind, one bedroom to the front, bedrooms two and three are separated by a shared bath and the en-suite master is tucked to the back of the home. Country Walk offers a low HOA fees, No CDD Fees, Community Park and playground area. Welcome home...
Location
State FL
County St. Johns
Community Country Walk
Area 342-St Johns Co-Sr-207 South/West Of I-95
Direction From SR-207 W turn left to Vermont Blvd, then right to continue on Vermont Blvd, then left to E New England Dr, then left to Bridgeport lane. Home on left.
Interior
Interior Features Breakfast Bar, Eat-in Kitchen, Pantry, Primary Bathroom -Tub with Separate Shower, Primary Downstairs, Split Bedrooms, Walk-In Closet(s)
Heating Central
Cooling Central Air
Flooring Carpet, Tile
Exterior
Parking Features Additional Parking, Attached, Garage
Garage Spaces 2.0
Fence Back Yard
Pool None
Amenities Available Playground
Roof Type Shingle
Porch Covered, Front Porch, Patio
Total Parking Spaces 2
Private Pool No
Building
Lot Description Corner Lot
Water Public
Architectural Style Flat, Traditional
Structure Type Fiber Cement,Frame,Stucco
New Construction No
Schools
Elementary Schools Otis A. Mason
Middle Schools Gamble Rogers
High Schools Pedro Menendez
Others
Tax ID 1374720700
Acceptable Financing Cash, Conventional, FHA, VA Loan
Listing Terms Cash, Conventional, FHA, VA Loan
Read Less Info
Want to know what your home might be worth? Contact us for a FREE valuation!

Our team is ready to help you sell your home for the highest possible price ASAP
Bought with ENDLESS SUMMER REALTY
GET MORE INFORMATION
Kevin Howard
Broker Associate | License ID: BK3282548
Broker Associate License ID: BK3282548




