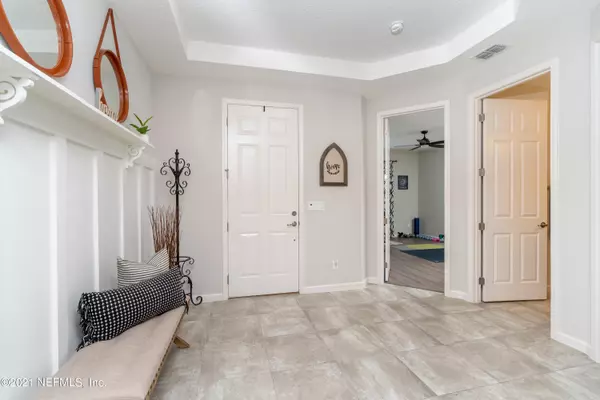For more information regarding the value of a property, please contact us for a free consultation.
Key Details
Sold Price $362,500
Property Type Single Family Home
Sub Type Single Family Residence
Listing Status Sold
Purchase Type For Sale
Square Footage 2,222 sqft
Price per Sqft $163
Subdivision Bannon Lakes
MLS Listing ID 1093140
Sold Date 03/04/21
Style Flat
Bedrooms 3
Full Baths 2
Half Baths 1
HOA Fees $56/qua
HOA Y/N Yes
Originating Board realMLS (Northeast Florida Multiple Listing Service)
Year Built 2017
Lot Dimensions 61x131
Property Description
Welcome home to the Grove, in Bannon Lakes! This Lakefront home has over 2200 heated and cooled sq ft, 3 bedrooms/2.5 bathrooms, making this an IDEAL family home! The kitchen is a chef's dream come true boasting Quartz countertops, 42-inch cabinets topped with crown molding, and soft-close features. The kitchen opens to the inviting family room and dining area with stunning tiled floors. Beyond the sliding glass doors is a screened lanai where you can enjoy beautiful views of the lake! Just down the hall, you will find the spacious owners suite with crown molding, a walk-in closet, and a large en-suite bathroom with dual vanities! The guest bedrooms have newly installed vinyl plank flooring. The Grove Amenity Center includes a 4,000 sq. ft. clubhouse with Pool, Indoor Pavilion Space, and a separate fitness center and is located less than one mile east of I-95 As they say, "A Picture speaks a thousand words" Schedule your showing today before it's too late!
Location
State FL
County St. Johns
Community Bannon Lakes
Area 306-World Golf Village Area-Ne
Direction From US-1 N turn left onto 9 Mile Rd/International Golf Pkwy, turn right on to Bannon Lakes Blvd, then turn right on Orchard Ln. The home will be on the right.
Interior
Interior Features Primary Bathroom - Shower No Tub, Split Bedrooms
Heating Central, Electric
Cooling Central Air, Electric
Flooring Tile, Vinyl
Exterior
Parking Features Additional Parking, Attached, Garage
Garage Spaces 2.0
Pool Community, None
Amenities Available Clubhouse, Fitness Center, Tennis Court(s)
Waterfront Description Lake Front
Roof Type Shingle
Porch Patio, Porch
Total Parking Spaces 2
Private Pool No
Building
Lot Description Irregular Lot, Sprinklers In Front, Sprinklers In Rear
Sewer Septic Tank
Water Public
Architectural Style Flat
Structure Type Concrete,Fiber Cement,Frame
New Construction No
Schools
Elementary Schools Mill Creek Academy
Middle Schools Mill Creek Academy
High Schools Allen D. Nease
Others
Tax ID 0270160480
Acceptable Financing Cash, Conventional, FHA, VA Loan
Listing Terms Cash, Conventional, FHA, VA Loan
Read Less Info
Want to know what your home might be worth? Contact us for a FREE valuation!

Our team is ready to help you sell your home for the highest possible price ASAP
Bought with DAVIDSON REALTY, INC.
GET MORE INFORMATION
Kevin Howard
Broker Associate | License ID: BK3282548
Broker Associate License ID: BK3282548




