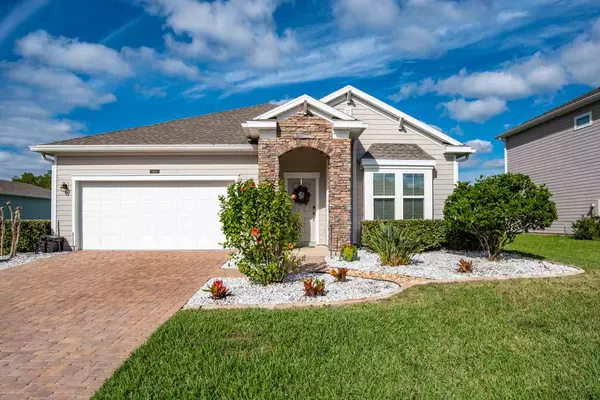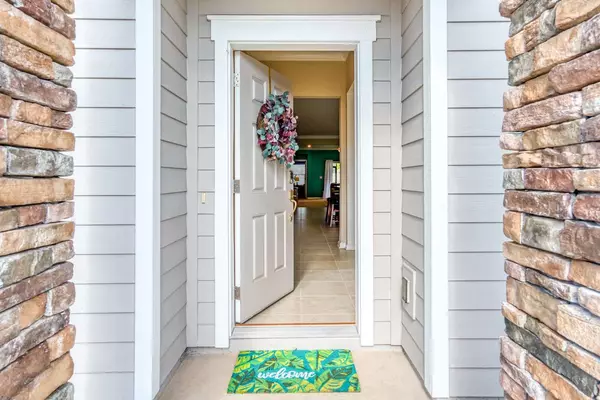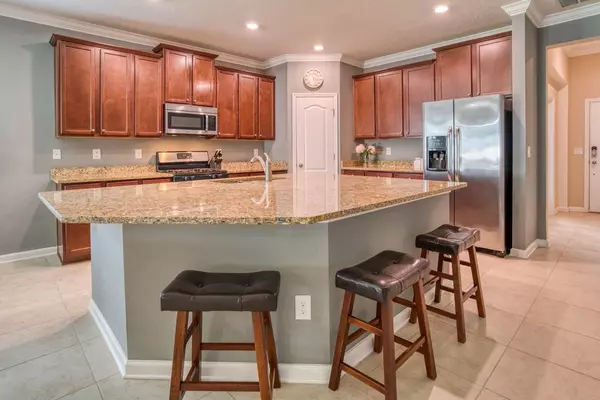For more information regarding the value of a property, please contact us for a free consultation.
Key Details
Sold Price $325,000
Property Type Other Types
Sub Type Single Family
Listing Status Sold
Purchase Type For Sale
Square Footage 2,287 sqft
Price per Sqft $142
Subdivision Windward Ranch
MLS Listing ID 200104
Sold Date 02/26/21
Style Flat
Bedrooms 4
Full Baths 2
HOA Y/N Yes
Total Fin. Sqft 2287
Year Built 2016
Annual Tax Amount $2,958
Tax Year 2020
Lot Size 9,147 Sqft
Acres 0.21
Property Description
Welcome home to this fabulous one-story home in Windward Ranch, a private gated community with NO CDD fees and a low HOA. This Sierra floor-plan has 2,287 sq ft, four bedrooms, two bathrooms, and an oversized two-car garage. This practically new home was built in 2016 with countless upgrades found throughout, including ceramic tile flooring, paver driveway, 9 ft ceilings, and a covered, screened-in lanai that's pre-wired for entertainment. The spacious living room is great for entertaining. The well-appointed kitchen boasts beautiful 42-inch cabinets with crown molding, stainless steel appliances, Granite countertops, natural gas cooktop, recessed lighting, a walk-in pantry, and an oversized California style island/bar, opening to the dining and living rooms. The master suite has ample space! The master bath boasts an oversized walk-in closet, dual vanity, a soaking tub, and a walk-in tiled shower. Further enhanced by three additional bedrooms, spacious closets, and a conveniently located guest bath. Enjoy privacy when working from home in the study/den with french doors. Additional features include a sprinkler system utilizing reclaimed water, a tankless gas water heater, and a beautiful paver driveway! Make memories with family and friends at the incredibly convenient amenity center. The developer spared no expense in making sure there was something for all ages; including an awesome fitness center, resort-style swimming pool, mini-golf & playground.
Location
State FL
County Saint Johns
Area 15
Zoning PUD
Rooms
Primary Bedroom Level 1
Master Bathroom Tub/Shower Separate
Master Bedroom 1
Dining Room Combo
Interior
Interior Features Ceiling Fans, Chandelier, Dishwasher, Disposal, Dryer, Garage Door, Microwave, Range, Refrigerator, Security System, Washer, Window Treatments, Water Softener
Heating Central
Cooling Central
Flooring Carpet, Tile
Exterior
Parking Features 2 Car Garage, Attached
Community Features Exercise, Gated, Community Pool Heated
Roof Type Shingle
Building
Story 1
Entry Level 1 Level
Water County
Architectural Style Flat
Level or Stories 1
New Construction No
Schools
Elementary Schools Mill Creek Elementary
Middle Schools Mill Creek
High Schools St. Augustine High
Others
Senior Community No
Security Features Security Gate
Acceptable Financing Cash, Conv, FHA, Veterans
Listing Terms Cash, Conv, FHA, Veterans
Read Less Info
Want to know what your home might be worth? Contact us for a FREE valuation!

Our team is ready to help you sell your home for the highest possible price ASAP
GET MORE INFORMATION
Kevin Howard
Broker Associate | License ID: BK3282548
Broker Associate License ID: BK3282548




