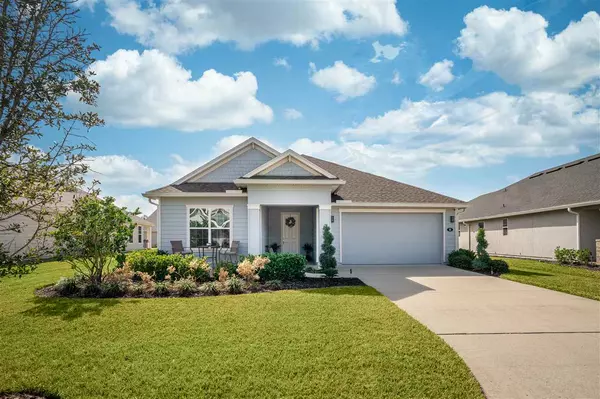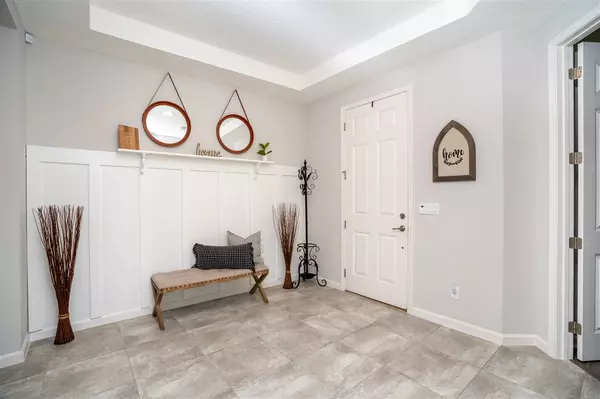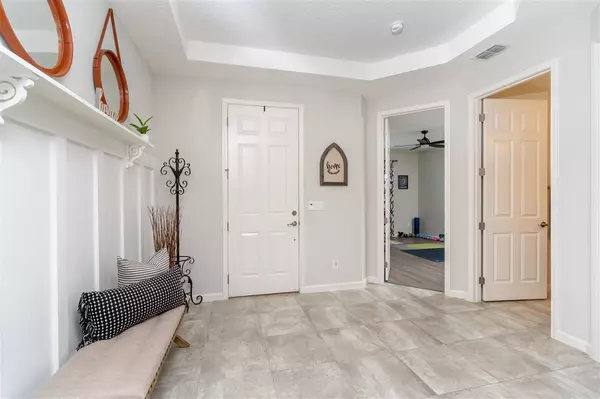For more information regarding the value of a property, please contact us for a free consultation.
Key Details
Sold Price $362,500
Property Type Other Types
Sub Type Single Family
Listing Status Sold
Purchase Type For Sale
Square Footage 2,222 sqft
Price per Sqft $163
Subdivision Bannon Lakes
MLS Listing ID 210810
Sold Date 03/04/21
Style Single Family Home
Bedrooms 3
Full Baths 2
Half Baths 1
HOA Y/N Yes
Total Fin. Sqft 2222
Year Built 2017
Annual Tax Amount $2,912
Tax Year 2020
Lot Size 8,276 Sqft
Acres 0.19
Property Description
Welcome home to the Grove, in Bannon Lakes! This Lakefront home has over 2200 heated and cooled sq. ft, 3 bedrooms/2.5 bathrooms, making this an IDEAL family home! The kitchen is a chef's dream come true boasting Quartz countertops, 42-inch cabinets topped with crown molding, and soft-close features. The kitchen opens to the inviting family room and dining area with stunning tiled floors. Beyond the sliding glass doors is a screened lanai where you can enjoy beautiful views of the lake!. Just down the hall, you will find the spacious owners suite with crown molding, a walk-in closet, and a large en-suite bathroom with dual vanities! The guest bedrooms have newly installed vinyl plank flooring. The Grove Amenity Center includes a 4,000 sq. ft. clubhouse with Pool, Indoor Pavilion Space, and a separate fitness center and is located less than one mile east of I-95 As they say, “A Picture speaks a thousand words” Schedule your showing today before it's too late!
Location
State FL
County Saint Johns
Area 15
Zoning PUD
Location Details Lake Front
Rooms
Primary Bedroom Level 1
Master Bathroom Shower Only
Master Bedroom 1
Dining Room Combo
Interior
Interior Features Ceiling Fans, Chandelier, Dishwasher, Disposal, Garage Door, Microwave, Range, Refrigerator, Window Treatments
Heating Central, Electric
Cooling Central, Electric
Flooring Tile, Vinyl
Exterior
Parking Features 2 Car Garage, Attached, Off Street
Community Features Clubhouse, Exercise, Community Pool Unheated, Tennis
Roof Type Shingle
Topography Paved
Building
Story 1
Water County
Architectural Style Single Family Home
Level or Stories 1
New Construction No
Schools
Elementary Schools Mill Creek Elementary
Middle Schools Mill Creek
High Schools Allen D. Nease High
Others
Senior Community No
Acceptable Financing Cash, Conv, FHA, Veterans
Listing Terms Cash, Conv, FHA, Veterans
Read Less Info
Want to know what your home might be worth? Contact us for a FREE valuation!

Our team is ready to help you sell your home for the highest possible price ASAP
GET MORE INFORMATION
Kevin Howard
Broker Associate | License ID: BK3282548
Broker Associate License ID: BK3282548




