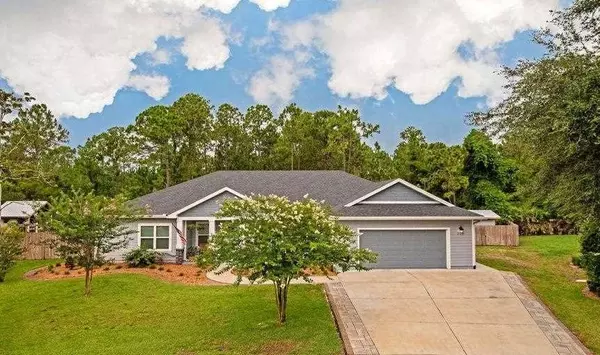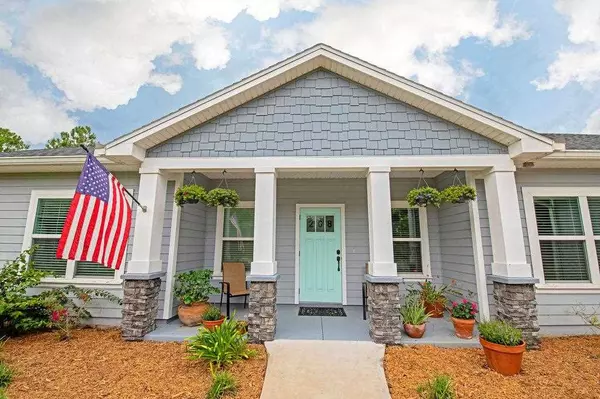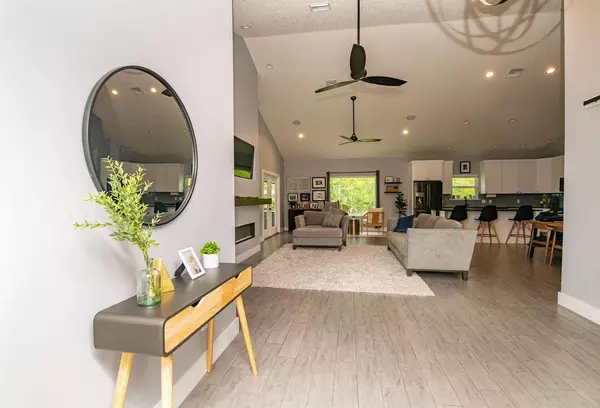For more information regarding the value of a property, please contact us for a free consultation.
Key Details
Sold Price $535,000
Property Type Single Family Home
Sub Type Single Family Detached
Listing Status Sold
Purchase Type For Sale
Square Footage 1,961 sqft
Price per Sqft $272
Subdivision St Augustine Shores
MLS Listing ID 214867
Sold Date 09/10/21
Style Single Family Home
Bedrooms 4
Full Baths 2
Half Baths 1
HOA Y/N Yes
Total Fin. Sqft 1961
Year Built 2016
Annual Tax Amount $3,122
Tax Year 2020
Property Description
Welcome Home! 208 Pardo Way is custom built and set on a prime a cul-de-sac lot in the family friendly neighborhood of St. Augustine Shores! This like new home sets a high standard with its interior design through careful selection of custom finishes, built-ins and materials. The expansive open living room with soaring ceilings flows seamlessly into the kitchen and dinning area. Beautiful kitchen features stylish subway tile back splash, granite counters and an over-sized walk in pantry! Living room has a floor to ceiling fireplace, huge picture window with views of the preserve and access to a large back yard with a custom outdoor kitchen, playhouse and a storage shed!. The split floorpan offers a master suite on one side of the house with gorgeous shiplap, a walk-in closet, shower and free standing soaking tub! Guest bedrooms sit on the opposite side of the house, 4th bedroom includes custom built-in shelving perfect for a home office or home school room! A large storage closet is currently being used as a kids craft space. "The Shores" is an established intracoastal front community with great amenities including tennis courts, walking trails, golf, boat & RV storage and a 500-ft fishing pier with amazing views, perfect for enjoying the sunrises and gentle Intracoastal breezes! Come see this amazing custom built home in your favorite neighborhood, you'll fall in love the moment you walk in!
Location
State FL
County Saint Johns
Area 09
Zoning res
Location Details Preserve
Rooms
Primary Bedroom Level 1
Master Bedroom 1
Dining Room Combo
Interior
Interior Features Dishwasher, Garage Door, Microwave, Range, Refrigerator
Heating Central
Cooling Central
Exterior
Parking Features 2 Car Garage, Attached, Off Street
Community Features Community Dock
Roof Type Shingle
Topography Cul-de-Sac
Building
Story 1
Water City
Architectural Style Single Family Home
Level or Stories 1
New Construction No
Schools
Elementary Schools W. D. Hartley Elementary
Middle Schools Gamble Rogers Middle
High Schools Pedro Menendez High School
Others
Senior Community No
Acceptable Financing Cash, Conv, FHA, Veterans
Listing Terms Cash, Conv, FHA, Veterans
Read Less Info
Want to know what your home might be worth? Contact us for a FREE valuation!

Our team is ready to help you sell your home for the highest possible price ASAP
GET MORE INFORMATION
Kevin Howard
Broker Associate | License ID: BK3282548
Broker Associate License ID: BK3282548




